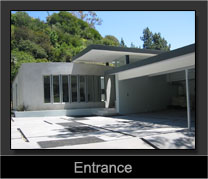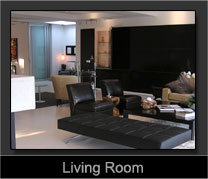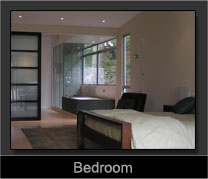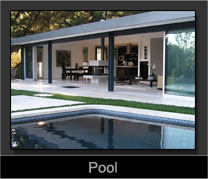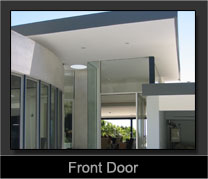LOMA VISTA RESIDENCE - DETAILS
Attention to detail is the difference between an ordinary building and an artistic structure.
VASTNESS. SPACE.
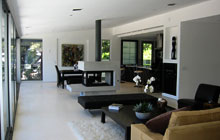
The open space floor plan is something that commonly creates a sense of vast space. But the extra detail of using 4’ x 2’ slabs (rather than tiles) of limestone helps to expand the experience.
Additional attention to the grid lines of the slabwork integrates all the surfaces – north/south lines perfectly align with the many sliding door panels, while the east/west lines perfectly align with the wood art wall. This helps to extend the sense of perspective and draw your eye right outside.
OPENNESS. INVITING. PLAYFUL.
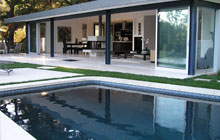
By using these gridlines and extending the slab floor beyond the perimeter of the living room and deep into the backyard, and comfortable indoor/outdoor environment is created – the perfect solution for those who like to host events.
By utilizing the steel posts in combination with the Pebbletec dark blue pool surfaces, the water is gently brought right into the living areas.
CLEANLINESS. PRECISION. CALM.
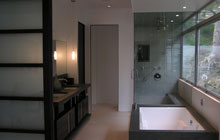
By using minimalist mid-century design techniques combined with present-day materials, a completely unique and custom master bath was created. Sharp edges, simple tilework, and exacting measurements ensured that FULL TILES were used on all surfaces (no cuts in the bisazza).
It is this sort of subtle detail that subconsciously transmits a sense of meticulous care. Similarly, all base edges are cleanly outlined with metallic ‘reglets’ rather than baseboards or door casings. This small detail, which often goes unnoticed in the first few visits to the property, elegantly instills a sharp museum-contemporary feel (and of course requires precision construction to accomplish).
ARTISTRY. CREATIVITY.
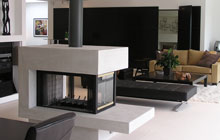
Throughout are also ‘niches’ into walls with integrated lighting plans that create pools of spot lighting aimed at the resident’s artwork. And of course the fireplace itself is a free-standing artistic shape.
SURPRISES.
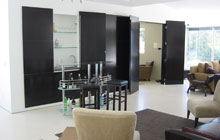
A custom wall of individually crafted mahagony wood panels elegantly ‘hides’ an invisible pair of doors that access adjacent rooms as well as a pair of doors that access a hidden bar and sink.
Close these panels and the large 2,000 s.f. living area becomes a full guest environment while keeping all the private bedrooms hidden and secure. Even hidden hinges were employed to complete the effect.
- Main Office:
- 2600 W.Olive Ave. #500
- Burbank, CA 91505
- 310.306.0691 phone
- 310.306.2790 fax
- dbravo@architecturaldreams.com
